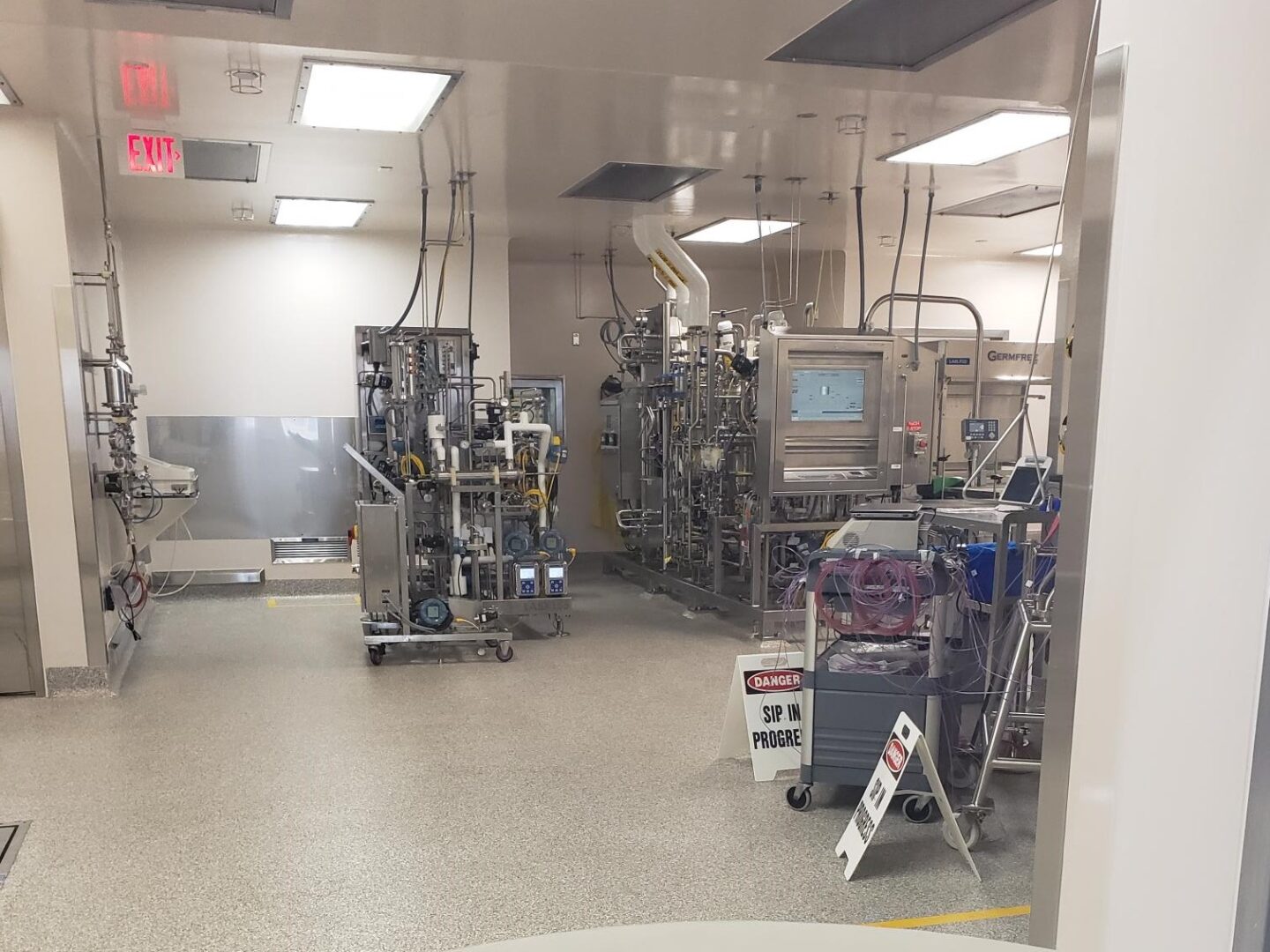Get to Know Our Past Construction Projects

Company Project List
RO Recovery of RO rejected product from three existing RO skids. New RO skid to provide approximately 90 GMP of RO water utilizing storage tanks, pump and integral controls system. Treated water to be utilized for existing cooling tower, boilers and irrigation system.
Pre- and Post-Viral Renovation. Replaced existing dedicated HVAC equipment and power to two pre- and post-Viral Clean Rooms. Included new HVAC equipment, new electrical source with backup power, and epoxy flooring and painting. Work completed within a six-day duration shutdown.
Building 9 Renovation. Converted a 55,000-SF office building into 45,000 SF of warehouse space and 10,000 SF of office space. The work included the relocation of power systems, new loading dock equipment and doors, remodeling of office space, and painting.
Renovation of Kitchen. Replacement of exiting electrical wiring, lighting, and FPR paneling, relocation of cold box door, and relocation of cooktops, drains, gas lines, and power. Work was ongoing while keeping the kitchen open.
New Ventilation System for 100,000-SF Manufacturing Building. Included new HVAC equipment, controls, an oxygen sensor system, and power.
Renovation of Office and Lab Space. Constructed a new 1,500 SF of office area and renovated 10,000 SF of existing office space to include new teleconference rooms, a tasting room, an office area, a testing laboratory, and a quality control laboratory.
New 10,000-SF Packing Area. Converted the existing warehouse space into a clean environment packing area with new dedicated power, flooring, and paint.
Project Experience List Research Projects
Renovation of an existing office space into a research laboratory. The new 5,000-SF lab consisted of new ISO-classified cleanrooms with a mechanical mezzanine constructed above the laboratory area. The lab included an RO system, clean compressed air, a dedicated electrical system, and dedicated mechanical equipment. Work was completed directly adjacent to the main production laboratory on campus.
Renovation of an existing maintenance area into a state-of-the-art laser research lab. The new 3,500-SF lab consisted of a dedicated nitrogen system, mechanical equipment, and a dedicated backup power system.
Remodel of a warehouse into new ISO-classified GMP production cleanrooms, a GMP warehouse including a shipping and receiving area, conference rooms, and offices. The new 3,300-SF GMP manufacturing area was outfitted with new WFI, RO, and compressed clear air and dedicated mechanical equipment.
New 35,000-SF cGMP manufacturing suites with independent mechanical mezzanine that serves a new validated/cGMP pilot plant within an existing warehouse. Constructed the management office area to support the pilot plant.
122,848-SF, seven-story, poured-in-place, concrete bioresearch laboratory building, including a basement vivarium and a mechanical penthouse located at the University of Southern California's Medical Campus.
5,000-SF, two-story addition to the existing manufacturing facility including 1,200-SF Class 1,000 warm cleanroom, completed within eight weeks.
85,000-SF laboratory and office tenant improvements in four separate research buildings (Buildings 1,5,8, and 14). Seismic retrofit, move-in coordination, and support of further renovations following client move-in.
15,000-SF laboratory and office tenant renovation in two separate occupied research buildings (Buildings A and B).
Healthcare Projects
45,000-SF, three-story health clinic with two levels of below-grade parking. Scope of work including a high-tech medical facility for outpatient and dental facilities.
15,000-SF central plant to support a new replacement hospital. New generators, chillers, boilers, medical gas, compressed air, and water filtration systems.
Pre-construction services for the 45,000-SF three-story patient care and room addition.
